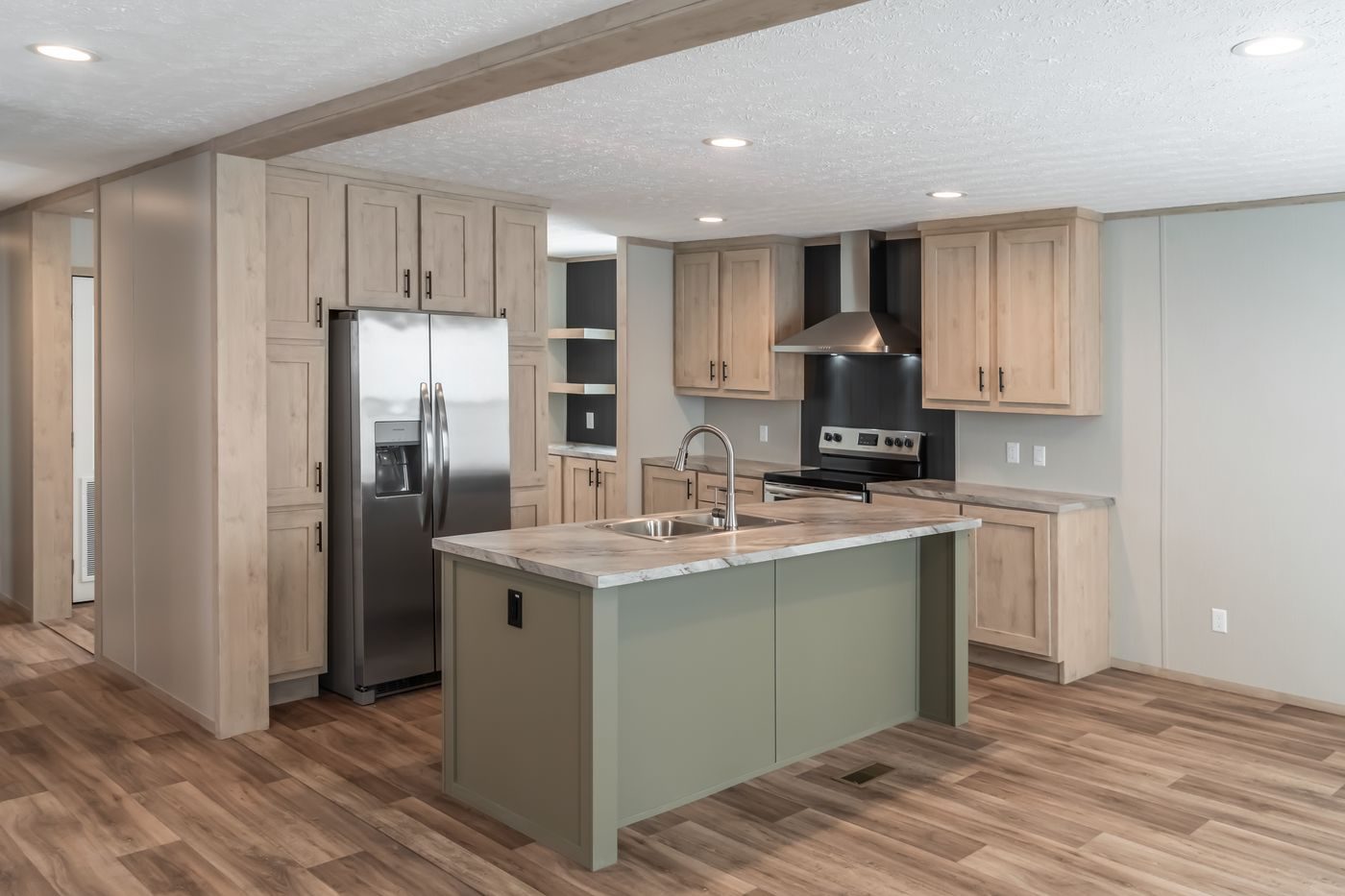
Ready to learn more & start your home buying journey?
Give us a call and let's get started!



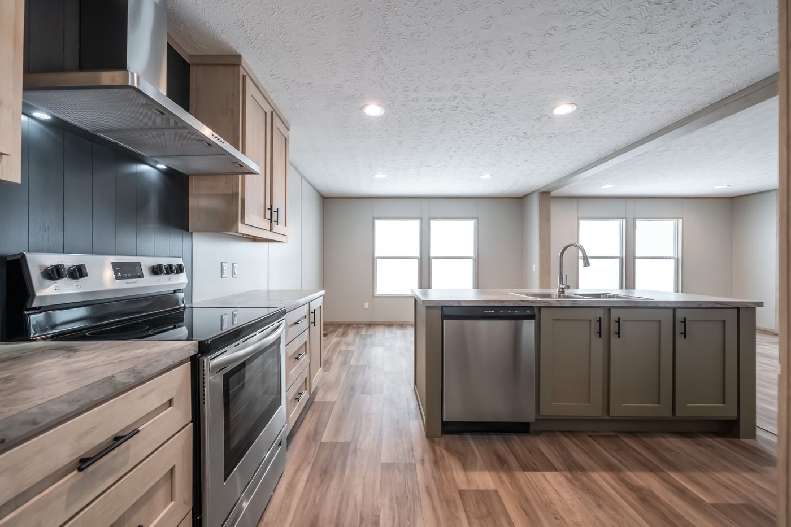
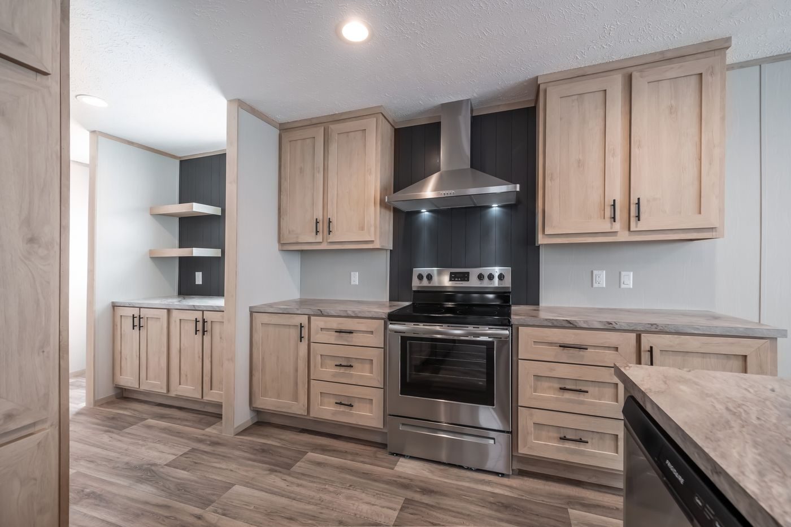
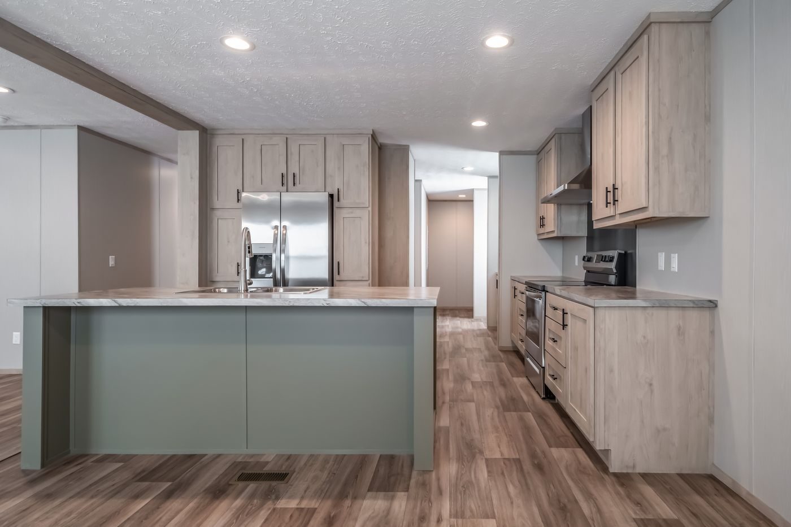
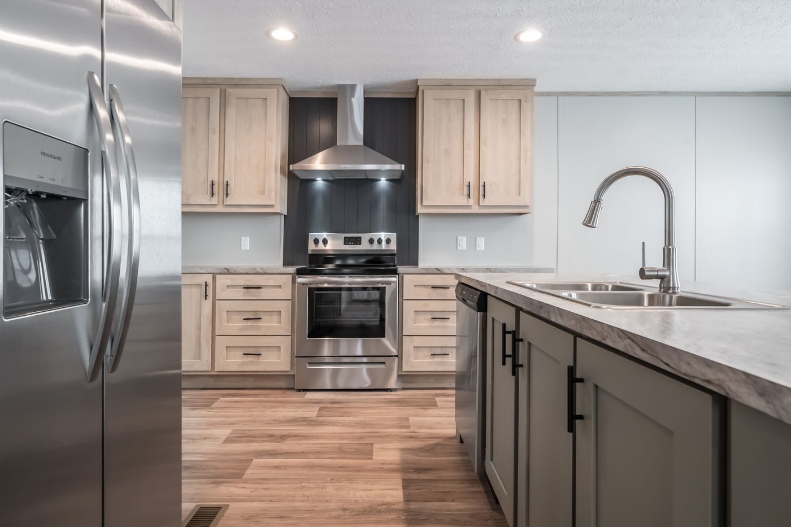
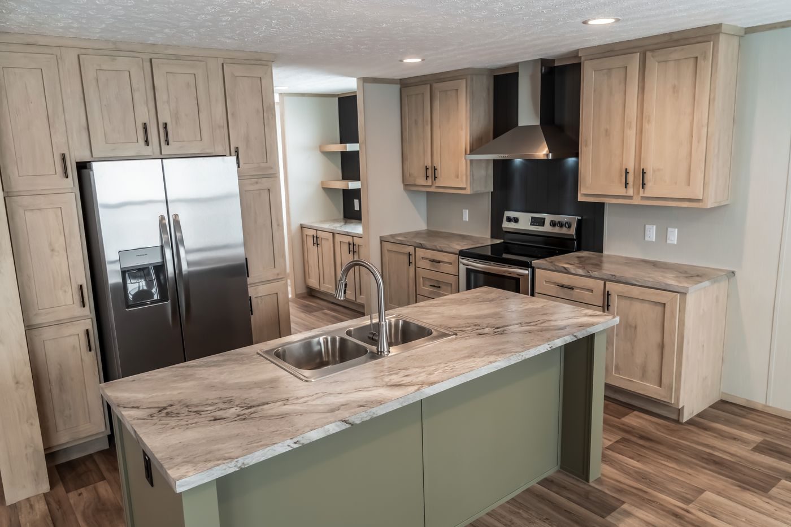
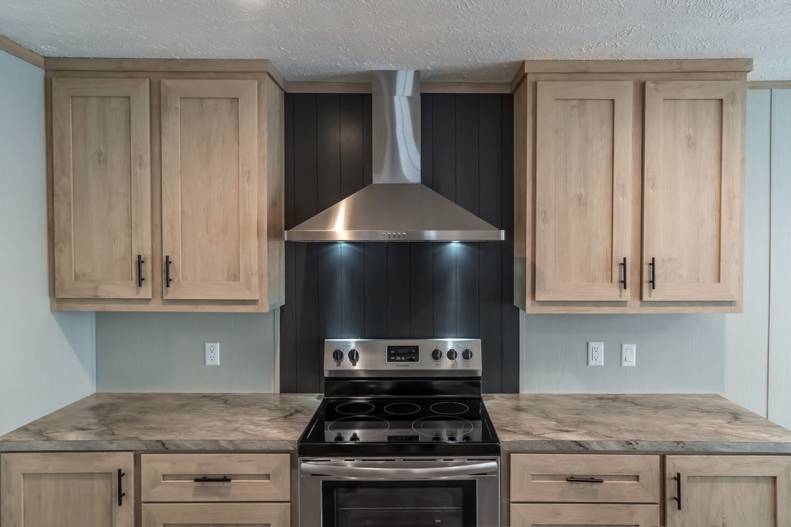
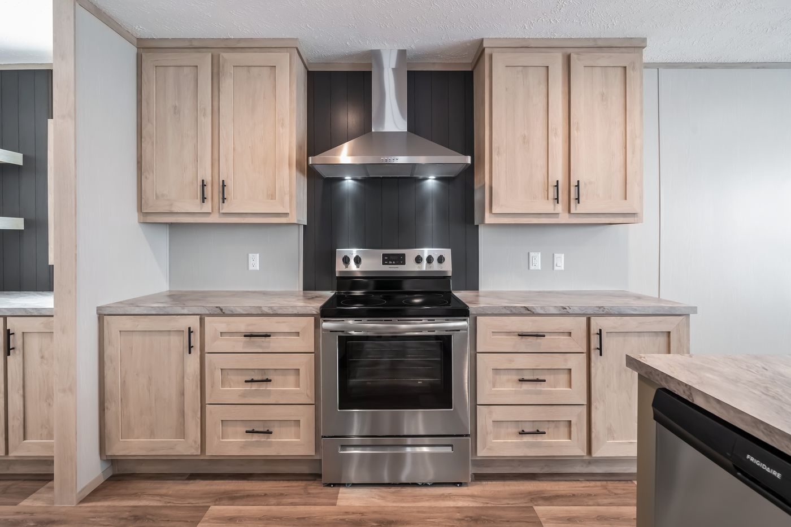
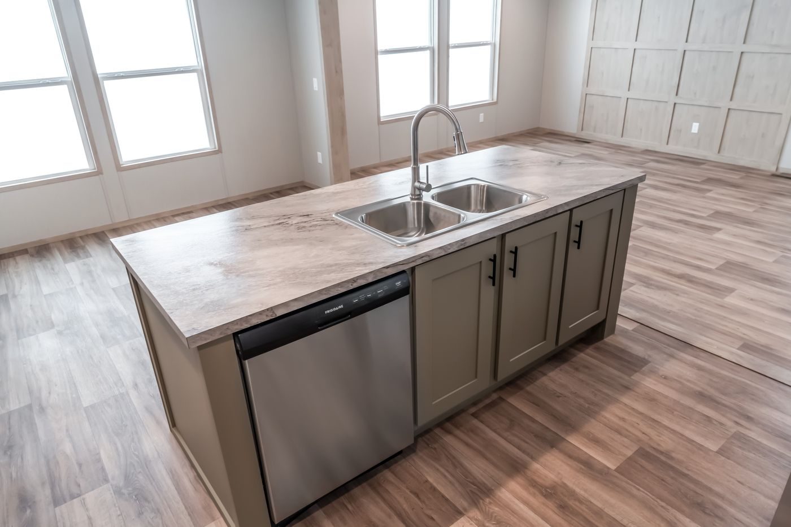
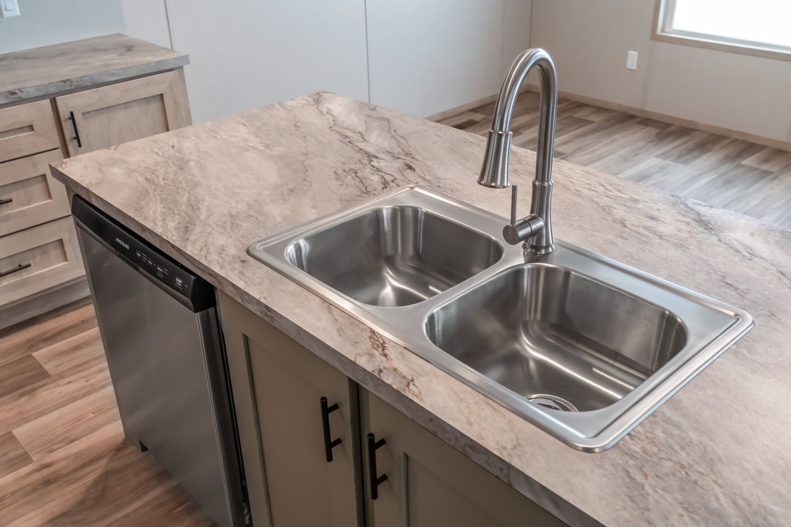
Give us a call and let's get started!
Opening Hours:
Monday – Friday: 9am – 5pm
Saturday: 9am – 2pm
Sunday: Closed
Phone: 662-327-8208
Email: [email protected]
Address:
21191 US 45 ALT, Aberdeen, MS